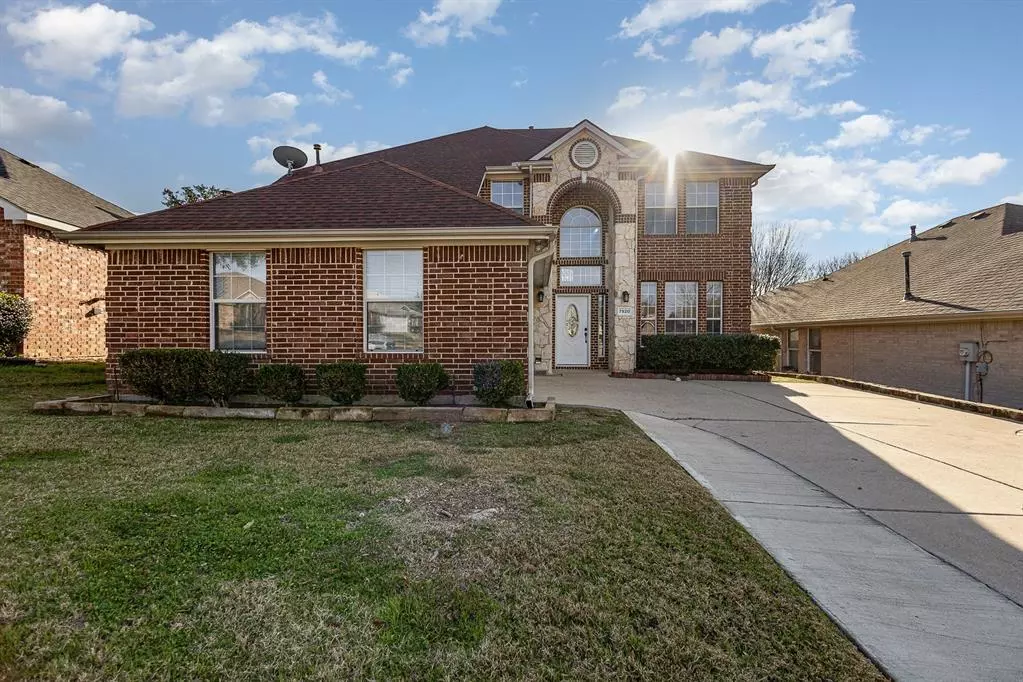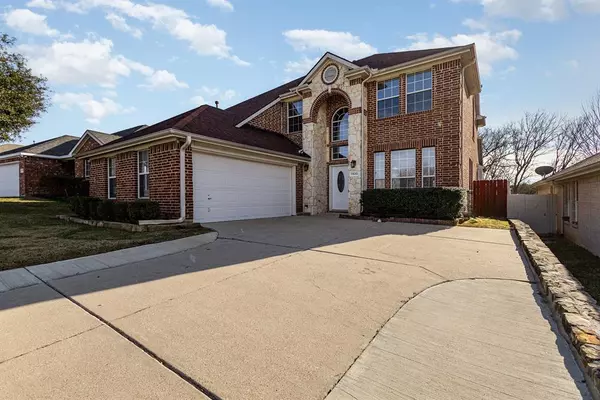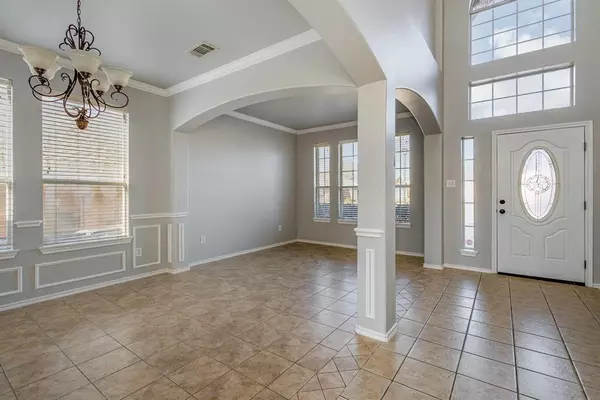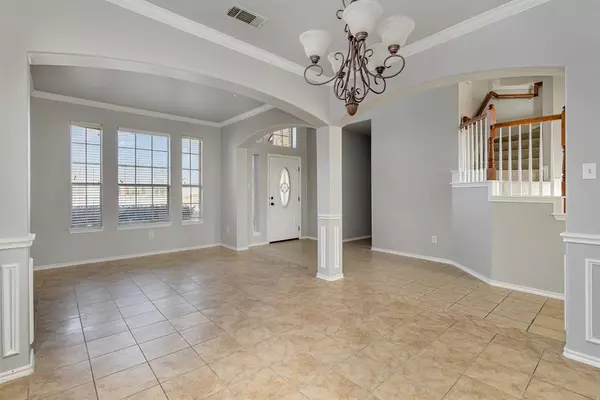7920 Glenway DR Dallas, TX 75249
4 Beds
2.1 Baths
2,629 SqFt
UPDATED:
01/09/2025 02:56 PM
Key Details
Property Type Single Family Home
Sub Type Single Family Detached
Listing Status Active
Purchase Type For Rent
Square Footage 2,629 sqft
Subdivision Mountain Vista Sec B
MLS Listing ID 62853733
Style Traditional
Bedrooms 4
Full Baths 2
Half Baths 1
Rental Info One Year
Year Built 2002
Available Date 2025-01-09
Lot Size 5,049 Sqft
Acres 0.1159
Property Description
The primary suite, located on the first floor, is a true retreat with a spacious sitting area and a luxurious ensuite bathroom featuring a soaking tub, separate shower, double sinks, and a generous walk-in closet. A second bedroom on the first floor provides additional convenience, perfect for guests or a home office. Upstairs, you'll find two more bedrooms, a versatile game room, and a unique skywalk that overlooks the downstairs living areas on both sides, adding architectural charm and an open, airy feel.
Location
State TX
County Dallas
Rooms
Bedroom Description En-Suite Bath,Primary Bed - 1st Floor,Sitting Area,Walk-In Closet
Other Rooms Family Room, Formal Dining, Gameroom Up, Living Area - 1st Floor, Utility Room in House
Master Bathroom Half Bath, Primary Bath: Double Sinks, Primary Bath: Separate Shower, Primary Bath: Soaking Tub, Secondary Bath(s): Double Sinks, Secondary Bath(s): Tub/Shower Combo
Kitchen Kitchen open to Family Room, Pantry
Interior
Interior Features Fire/Smoke Alarm, High Ceiling
Heating Central Electric
Cooling Central Electric
Flooring Carpet, Tile
Fireplaces Number 1
Fireplaces Type Gaslog Fireplace
Exterior
Exterior Feature Back Yard Fenced, Patio/Deck
Parking Features Attached Garage
Garage Spaces 2.0
Utilities Available None Provided
Street Surface Asphalt
Private Pool No
Building
Lot Description Street
Story 2
Water Water District
New Construction No
Schools
Elementary Schools Hyman Elementary School
Middle Schools Kennemer Middle School
High Schools Duncanville High School
School District 485 - Duncanville
Others
Pets Allowed Not Allowed
Senior Community No
Restrictions Deed Restrictions
Tax ID 00-86820-00L-005-0000
Energy Description Ceiling Fans
Disclosures No Disclosures
Special Listing Condition No Disclosures
Pets Allowed Not Allowed






